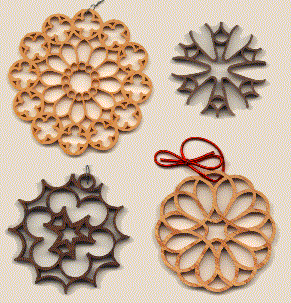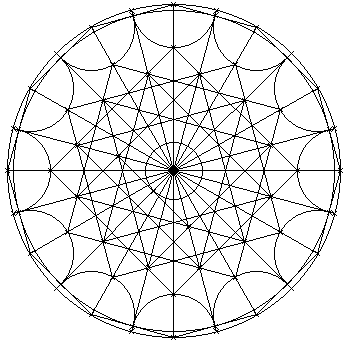(first published on Needhamia.com in 2007)
I find the rose windows of Gothic cathedrals awe-inspiring. From the rigid formalism of Chartres to the flamboyant explosion of Tours, their marriage of geometry, philosophy, and aesthetics with stone and glass is awesome. Built at a time when science and spirit weren’t as divided as today, each window is a statement of the beauty, order, and harmony in the world. Using only a pair of compasses (dividers) and a straight-edge (an unmarked ruler), the Gothic architects created myriad lace-like designs, making stone hang in the air and glass sing.
Geometry was my favorite math class in Jr. high school, and the Euclidean constructions that I drew with my compass and ruler I later applied in shop class and drafting class. Geometry was mathematics made beautiful, and I loved it.

A few years later, I bought a scrollsaw (sometimes called a jigsaw). With a little practice, I could cut lace-like designs into thin wood, turning out napkin holders, planting boxes, and all manner of knickknacks.
Scrollsawing had been a popular pastime for the Victorians, who had their own love affair with Gothic architecture which produced a style called (not surprisingly) Gothic Revival. The lace-like scrollsaw designs of the Victorians and the lace-like rose windows of the middle ages seemed a perfect marriage. After a little brush-up on the geometric constructions I’d learned in Jr. High and High School, I was making Christmas ornaments based loosely on Gothic rose window designs and cut out of wood on my scrollsaw — science, art, and craft all rolled into one.
As my designs became more complicated, I became frustrated with the inaccuracy of manual construction. The slight error in setting the width of the compass accumulates quickly so that even something as simple as dividing a circle into 24 equal slices becomes a time-consuming process of trial and error. Hobby CAD programs of the time just didn’t support designs based on the geometric constructions of Euclid. Happily, I found the Geometer’s Sketchpad. This inexpensive educational program, designed for teaching Euclidean construction, is perfect for creating rose windows. Update: In 2021 I use the free and Open Source CAD program FreeCAD.
What a fun journey it’s been from Euclid in 300 BCE, to the Gothic architects of 1100-1300 CE, to the Victorian scrollsawyers of the late 1800’s, to the computer aided design programs of the early 21st century!
If you’d like to scrollsaw some of these designs, see my article, Rose Window Ornaments in the Holiday 2006 issue of Scrollsaw Woodworking and Crafts magazine, which includes patterns for 5 of my ornaments.

To see Gothic rose windows in all their glory, there’s nothing like being there. Photos just don’t do them justice. The first rose window I saw in person was in Durham cathedral in England — I was floored. It’s majestic, holy, stunning, and basically impossible to describe, yet it’s a relatively modest window.
The next best thing I’ve found to seeing the windows in person is Painton Cowen’s excellent coffee-table books, with his amazing photographs of rose windows from around the world.
The basic text for this type of geometry was, for over 1000 years, “The Thirteen Books of the Elements” by the Greek mathematician Euclid. In it, Euclid describes (among other things) some of the basic geometric constructions necessary to design rose windows. Dover press has published an English translation in three volumes, written in the 1950’s, which is still available if you look around.
For more immediate access to Euclid, check out the online copy of Euclid’s elements, put together by a very generous mathematician. This copy contains the entire Elements in English, plus Java applets demonstrating many of the concepts.
New York Carver has a very nice, brief introduction to the geometry behind the Gothic movement.
Until the advent of computer aided design, architects and builders used the ancient methods of drawing intersecting arcs and lines using a pair of compasses and a straight-edge (ruler); the same techniques would have been familiar to medieval Cathedral architects and master masons. A few years ago I found a nice, practical book for drafts-people, originally published in 1912: The Art of Mechanical Drawing.
The Fullerene Incident site points to Franz Meyer’s encyclopedic “A Handbook of Ornament“, which contains two pages (plates 18-19) of Gothic tracery examples and some hints on constructing them.
William A. Radford’s Cyclopedia of Construction, Volume 2, published in the early 1900s, has diagrams and instructions walking through how to construct several Gothic decorative elements.
A huge thank-you to everyone who has sent me references to drafting texts and web pages that cover the basics of the Ogee curve and other Gothic elements.

